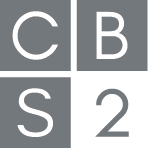Wood Building Modeling Features
- Easy to use drawing with features including copy, move, snap, and mirror
- Drawing grids are automatic scaled as the model zooms and pans
- Import DXF to start model quickly
- Quick selections of objects with double click or navigation pane
- Undo/redo capability
- Buildings from 1 to 6 stories
Building Codes
- CBC 2022 ASD with Deflection checks and Special Seismic checks
- IBC 2021 ASD with Deflection checks and Special Seismic checks
- IBC 2018 ASD with Deflection checks and Special Seismic checks
Lateral Analysis: Wind and Seismic
- Wind loads are generated automatically based on ASCE 7-16
- Directional All-Heights Procedure
- Torsional center of wind loads is calculated and shown graphically
- Seismic loads are generated and applied based on ASCE7-16
- Equivalent Lateral Force Analysis
- Seismic center of mass is located and shown graphically
- Building drift calculated
- Collector loads calculated
- Ability to mix lateral systems including frames, manufactured and traditional shear walls
Material Design Codes
- Wood Design Codes: AWC NDS-18 ASD
- Steel Design Codes: AISC 360-16 ASD
Diaphragm Theory
- Flexible Diaphragm using Tributary Area
- Rigid Diaphragm with Relative Stiffness
- Envelope the Flexible & Rigid Diaphragm with user-defined contributions
- Shear loads distributed by stiffness or shear capacity
Automated Loads
- Gravity loads calculated and distributed based on tributary area
- Loads tracked and transferred floor by floor
- Load combinations automatically generated based on IBC with customization if needed
- Automatic Live Load Reduction
- IBC 2021 predefined Load Combinations and customizable
- Roof and floor load assemblies predefined and customizable
Design Features
- Designs and optimizes beams, walls, holddowns and straps
- Live Load Reduction
- Beam designs are based on capacity and deflection
- Optimize elements with program selections or compare designs side-by-side to manually optimize
- Post design with crushing checks
- Complete wood wall design for bearing & shear walls
- Transfer Around Openings design method
- Perforated design method
- Strap and Hold Down design for Wood Shear Walls
Comprehensive Database of Material and Hardware
Full up-to-date database including the following manufacturers/products:
- Simpson Strong-Tie
- Strong-Wall® Shearwalls
- Steel Strong-Wall® Shearwalls
- Strong-Rod® Anchor Tiedown System (ATS)
- MiTek Hardy Frame®
- Trus Joist ® TimberStrand ® LSL
- Trus Joist ® Microllam ® LVL
- Trus Joist ® Parallam PSL
- Roseburg RigidLam ® LVL
Shapes included in the database:
- Comprehensive library of NDS species/grade, glulam database
- AISC Hot rolled steel wide flange and tube shapes
Comprehensive Calculation Package
- Reports are built with the click of one button and automatically regenerated as changes are made to the project
- User can select the sheets that are included in the calculation package
- Customize the calculations package to create a professional package, included information
- Company logo on every page
- Job description, site information, location, and all engineering specific cover sheet details
- Graphical representation of the loads, moment, shear and deflection
- Detailed calculations that are easily understood
- Full model graphical displays showing Gravity and Lateral layouts
Technical Specifications
- Compatible with Windows 10 and Windows 11
- Program technical support and training provided by Professional Engineers

